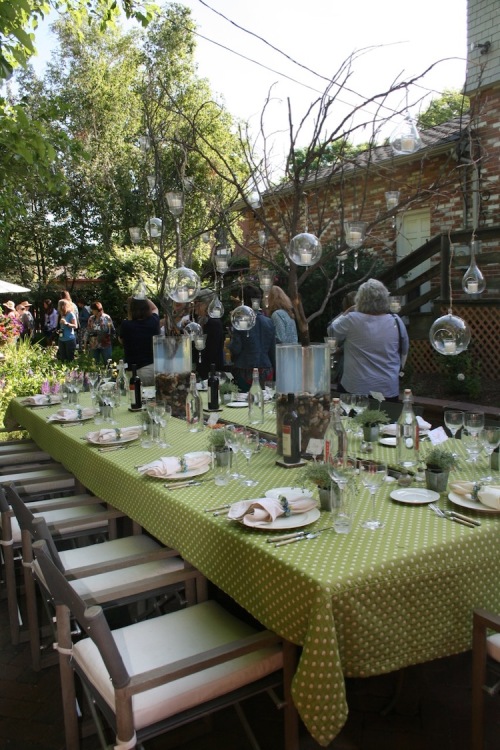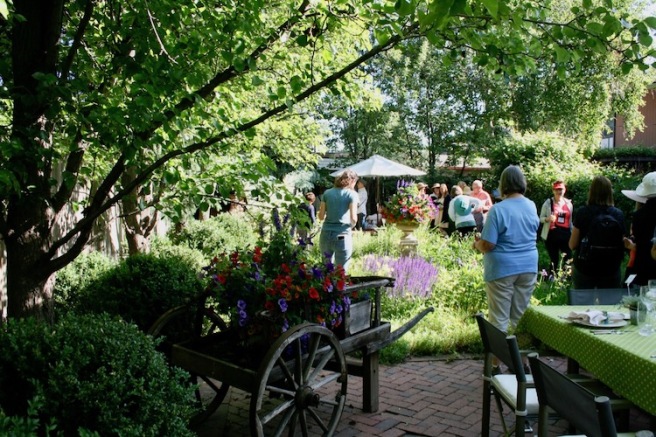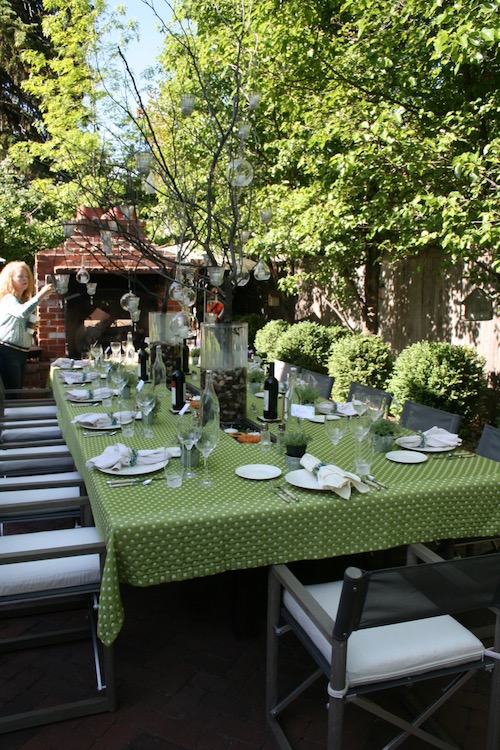THE GARDEN OF KIRSTEN AND SCOTT HAMLING IN DENVER
A large and shady corner lot in the historic Montclair neighborhood of east Denver embraces a 1902 family home. First glimpses reveal broad green lawn with the home tucked quite far back on both sides of the lot.




Landscape architect Wendy Booth of Ivy Street Design worked with the homeowners to transform their shallow back garden into distinct garden rooms with the goal of creating welcoming spaces for family and friends to gather. There is no back garden gate–significant shade is really that offers privacy from the lawns. It feels as if it is all one garden with structures and furnishing defining individual spaces.


The addition of a substantial two sided brick fireplace creates living and dining spaces close to the home’s raised back porch. Multiple umbrellas add to the already shaded space and the rooms are decorated as if indoors. This is one of a very few gardens on this trip where I saw annuals used in any large numbers. The electric blue container of lobelia was one of a pair and drew my attention from the bus window.


The star of this garden dining room is this one of a kind concrete topped table for 12–with a slightly more narrow chair it could probably seat 16 or 18. Homeowner Scott designed the table and had it poured in place. There is a shallow trough with a zinc liner down the center in which to float candles or arrange flowers (chill wine?). Underneath the table a tube allows for the trough to be drained. The Hamling’s table is set for today’s Fathers Day brunch. Scott joked with us that underneath the table is also their designated tornado shelter.








There is a whole lot of living packed into this back garden and all within a comfortable distance from the house making it so much more likely to be used often. Its relatively easy accessibility from the home’s lawn areas makes it a great place to draw in your neighbors from their evening walk. Wrapped in blankets in front of the fire on a night with a bit of a chill or gathered at the huge table playing board games accompanied by wine and cheese–it all sounds great to me!

Lovely post. Such a beautiful home and their yard is so interesting.. Thanks for sharing your great photos. That table is fantastic and perfect material for an outdoor table.
LikeLiked by 1 person
It was a very nice use of a long narrow space–not a show stopper garden but a good solid piddle a bit on weekends garden and have a great time entertaining the rest of the time.
LikeLiked by 1 person