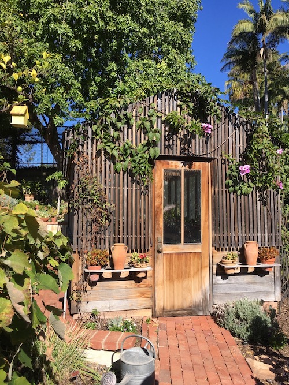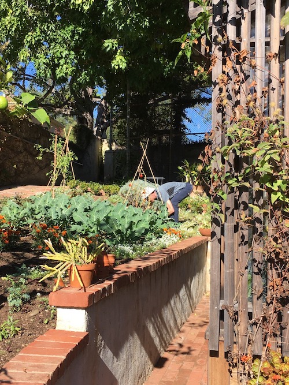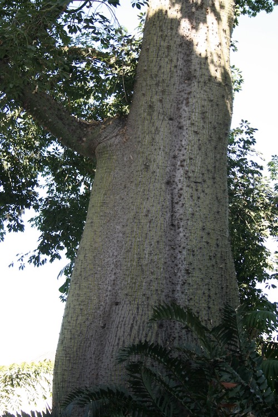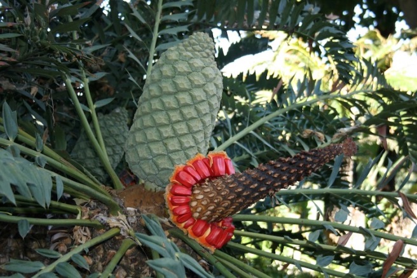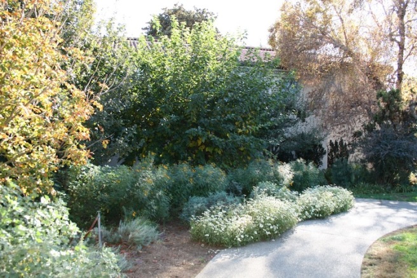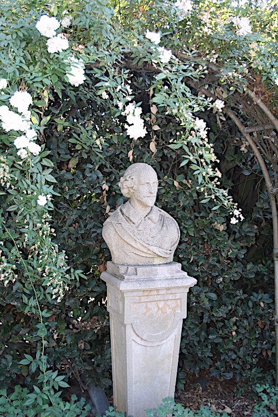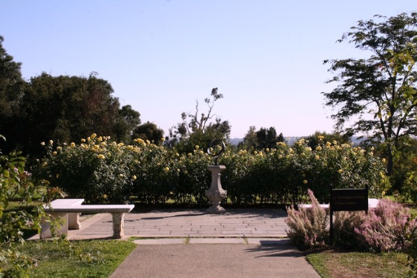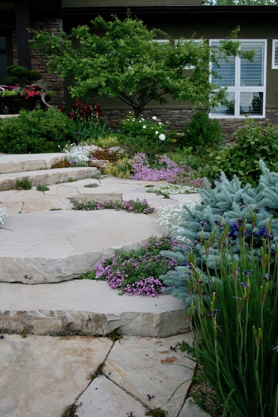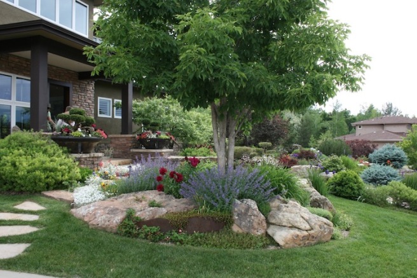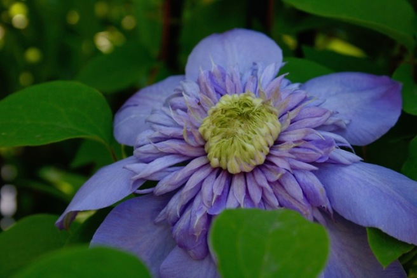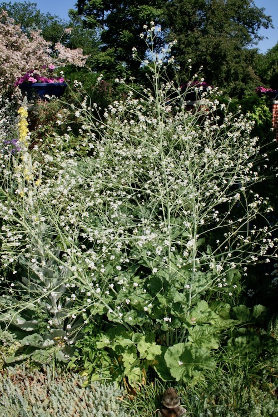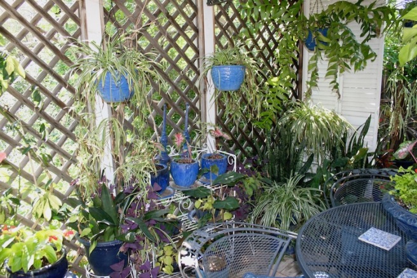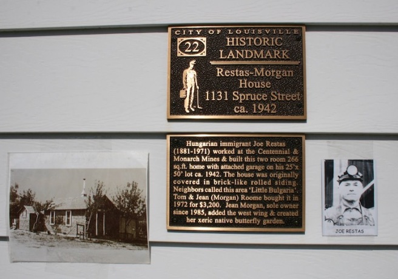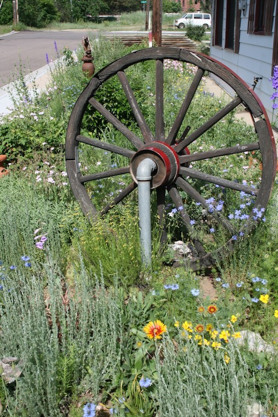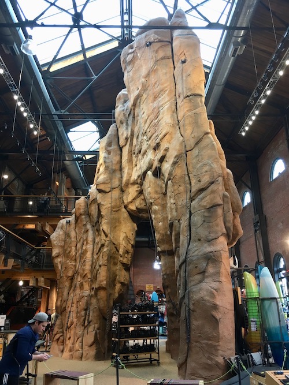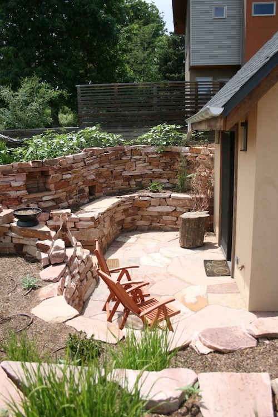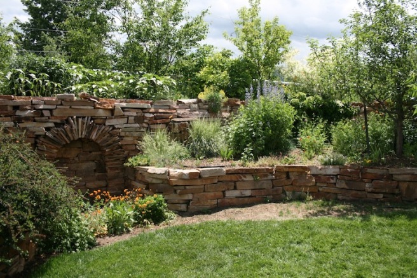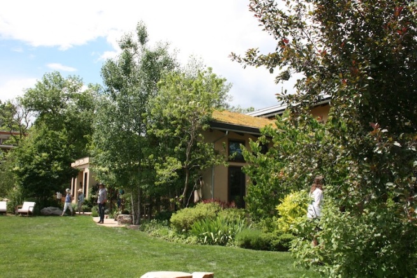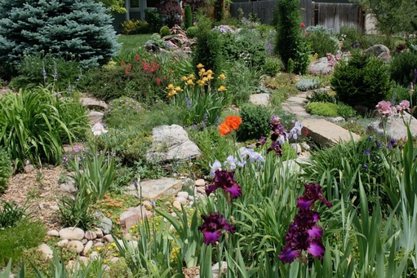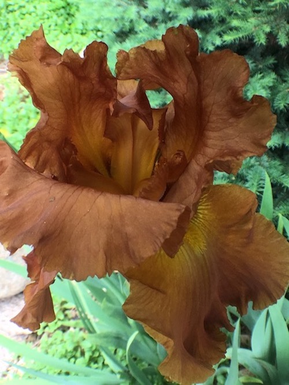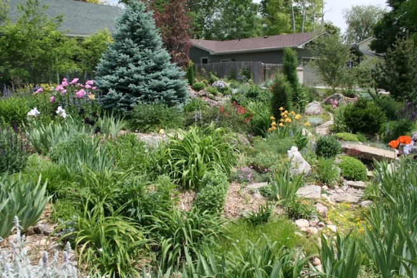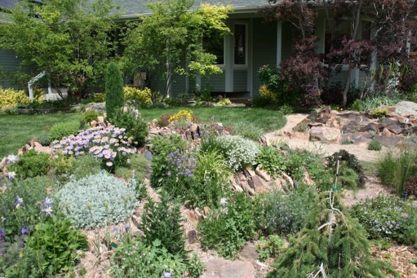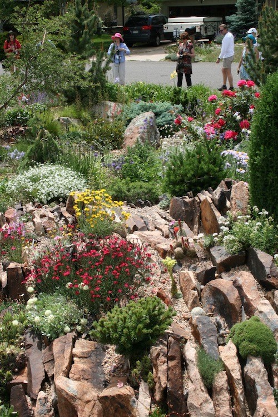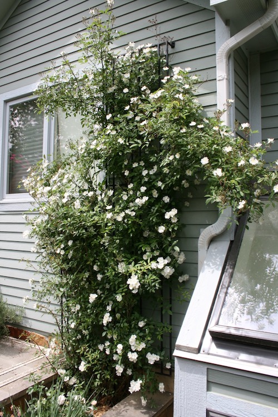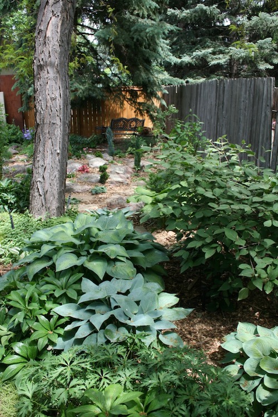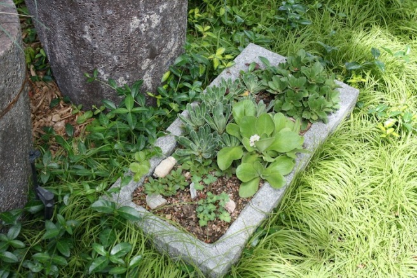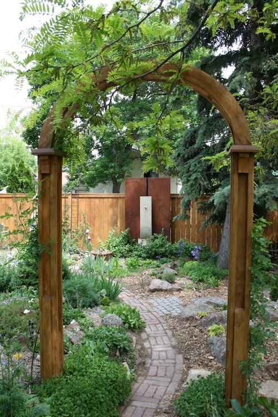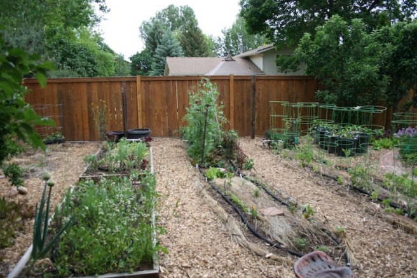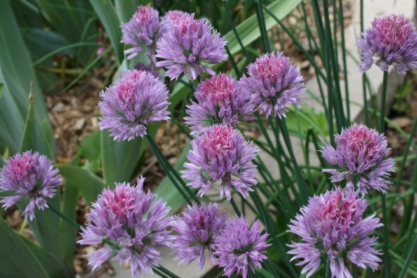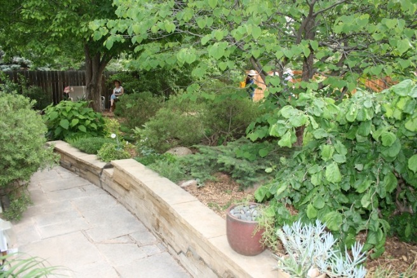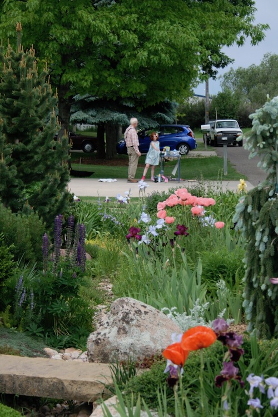
I have been receiving the Virginia Robinson Gardens e-mail newsletter ever since I saw a small article about the Beverly Hills estate in my AAA magazine a few years ago. It looked like just the kind of garden I love to visit–interesting and progressive garden originators, a historic home and a size pretty easily covered in a single day. The kind of garden that locals cherish but is not widely known outside its broader neighborhood. This six and a half acre jewel is smack in the middle of historic Beverly Hills–in fact it is often called Beverly Hills’ first estate. Vintage photos taken circa 1911 show a ground hugging house built in the Beaux-Arts style on a rise surrounded by acres and acres of bare dirt. Some 100+ years later it sits behind a modest stucco wall at the end of a residential cul-de-sac.

The home was built by Harry and Virginia Robinson in 1911. Mr. Robinson, originally from Massachusetts, was the fourth generation in a family of dry goods merchants and heir to what we know today as JW Robinson, the Los Angeles based department store. Virginia was known for her social, business and philanthropic activities and their garden, much of which was modeled after architecture and gardens she and Harry had seen on their 1911 world tour, were often used to entertain the Beverly Hills and Hollywood elite and fundraise for causes dear to the couple. Although Harry died in 1932, Virginia continued to live on the estate for another 4 decades. Upon her death in 1977, the estate was donated to the public for their enjoyment and is currently owned and maintained by the County of Los Angeles.
The Virginia Robinson Gardens can be seen only by pre-scheduled docent led tours–in part this may be due to their good neighbor policy of having all visitors park on the property rather than on the street. They have a small lot which probably only accommodates 20 or so cars and thus must maintain strict control over the size of tour groups. Every Southern California trip I have made in the last several years has started with a e-mail to them checking for an available tour spot coinciding with when I am passing through–they also periodically update days & times with open spots on their website but you must email them to secure your reservation–no online booking. Go to http://www.robinsongardens.org for all you’ll ever want to know and some really wonderful photos. The newsletter announcement of a short class entitled Re-wild Your Garden on the day after I was planning to attend an event at The Huntington in nearby San Marino was a no-brainer for me–not the docent led tour but an opportunity to see the gardens and learn about their efforts to create a more sustainable garden and habitat for pollinators and other local birds and wildlife. I’m in!!
So…the day did not go as smoothly as I had hoped–the first challenge a result of being gone too long from living in a city where you measure your trip in terms of traffic and minutes rather than miles. I checked my Map app as I wound down from my Huntington visit and noted the 39 minute driving time to Beverly Hills. All y’all from SoCal know how this turns out–that was a Sunday night about 7 pm and my drive was to be on the following Monday morning. When I got into the car (fortunately pretty early) I turned on my navigation to reveal the 1 hour and 34 minute drive time which meant that if all went well (??) I would still be 11 minutes late for class. And then there was the route over winding Mulholland Drive and Laurel Canyon Road…
Arriving semi-intact at 10:06 am, it was already 91° but hey..I’d made it and I was not, in fact, the last person to arrive. Tom Lindsay, Superintendent of the Virginia Robinson Gardens, introduced the concept of Re-Wilding as creating sustainable garden spaces that offer opportunities for meaningful interaction with nature and people while nurturing the health of the planet. We would walk the gardens as a group using them as an outdoor classroom to illustrate various techniques and concepts such as composting and using plantings well suited to the natural climate/rainfall.
Our first stop was the Kitchen Garden, home to this little lathe greenhouse and its surrounding veggie garden. Composting was the message here–Tim is super hands on in the management of this property and gave concise, clear explanations of how they produce and use their compost. As a note–the home, large back lawn, pool and pool pavilion are on flat ground but everything else falls off precipitously to either side of those areas. The veggie beds have only a small swathe of level ground then go right up a hill.

To further illustrate that, base of the stairs are at the driveway level–at the top of the stairs you are on the level of the lawn and pool.
Tim shared that a mandate from the City of Beverly Hills several years ago requiring them to cut their water use by 30% was integral in sparking the desire to be more sustainable. At that time the property had two large lawn areas in the front, the Great Lawn in the back and two smaller lawn areas immediately in front of the pool pavilion. He felt the Great Lawn was necessary for siting large numbers of tables and chairs for events but decided to eliminate all the other lawn. The first season after the lawns were removed they reduced their water usage by 33%.



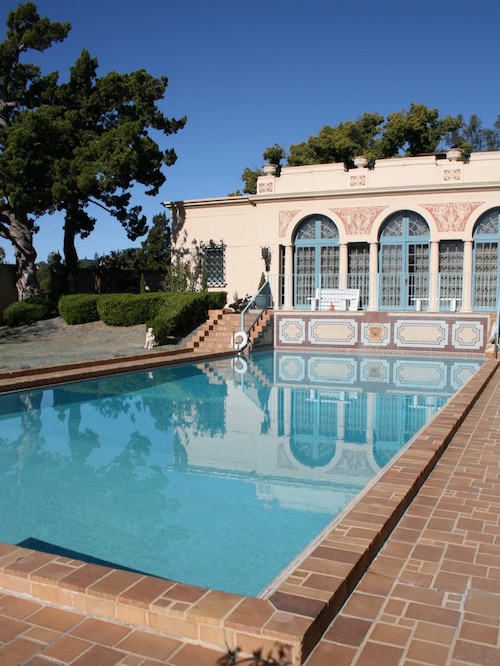
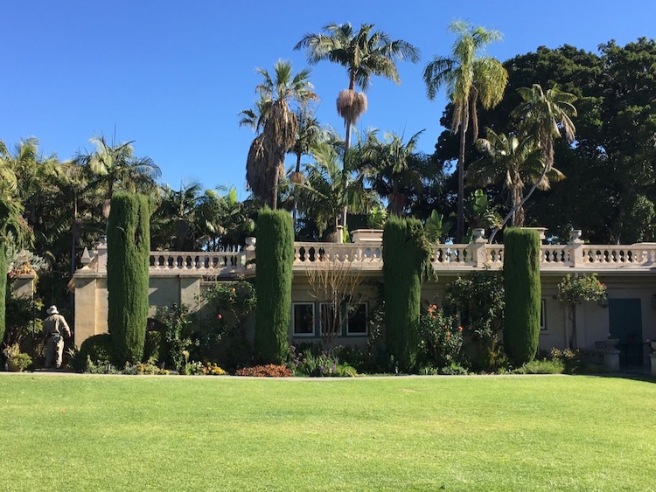
The Italian cypress seen in this photo are a prominent feature throughout the grounds and provide a baseline of water requirements for any future plantings. The automated sprinkler system runs once every seven days and anything to be added must be adaptable to that watering schedule. Newly planted materials may get a little supplemental hose watering but only until they are established. From the Great Lawn we moved toward the Dry Border and then on to the Italian Terrace Garden both of which are off to the right of this photo and then downhill…way downhill by means of multiple sets of brick steps and walkways. It was in the Dry Border that I dropped my camera on the brick walk and it bounced off and downhill about 3 feet under a bush–good thing I was at the end of the group! Well…everything seemed to be working and it wasn’t until I got home to download my photos that those from this point on are totally black. See–I told you that you would enjoy those great photos on their website! I so wanted you to see the Musical Stairs-a set of brick stairs which have a rill in the middle (little rivulet of water) traveling downward down from a neighboring small water feature. The hillside terraced garden was spectacular as was the skyline view of LA skyscrapers. Go ahead and close your eyes and maybe you can imagine it.
Tim took the class on through to the meadow garden which has replaced the turf on both sides of the front walkway from the street. The meadow is at its peak in March, April and May and looks pretty dreadful now–which is just as you would expect it to. The dead vegetation has been tidied up and Tim demonstrated how he uses a whirlybird spreader to broadcast seed to beef up the meadow for next year. Many plants are reseeding annuals or perennials but each year something new is added to keep it filled in.
It is here our class ended but Tim offers us the opportunity to walk down into the Palm Forest across the driveway to see the newly installed pond which will be the centerpiece for many children’s programs. There are old and new narrow sloped walking paths, not yet having handrails all the way down. My camera strap was irritating my now pretty sweaty neck so I tucked the camera in my bag and pulled out my phone for some photos. I am convinced now there must have been a garden fairy on my shoulder giving me that idea or I would not have a single shot of this amazing part of the garden.

The Palm Forest is a roughly two acre sloping area originally planted with citrus and other Mediterranean plants. Poor drainage and heavy soil eventually caused their demise and a consultation with a landscape architect in the 1920s led the Robinsons to dedicate the area to tropical plants. Hundreds of King palms from Queensland, Australia were planted and now provide a shaded canopy 60+ feet high. It is not known if the palms were planted from seed or small plants but it is agreed that this grouping is now the largest of this species outside of Australia. The forest floor along the upper part of the walkway is planted with Clivia miniata. Although only a few remnants of it remain today, Harry Robinson tended a serious collection of ferns in this area.

The new pond is very large and bordered with large boulders. A duck house awaiting a coat of stain rests on the corner of a small terrace. It is hoped that a few outliers from a duck colony living in nearby Franklin Canyon will take up residence in the pond and lay their eggs in the house once it is installed on the water’s surface.


Insane hilly driving and lost photos notwithstanding this was a worthwhile visit. I was fortunate enough to spend a little time talking with one of the children’s program docents (for 26 years!) who encouraged me to come back and take the guided tour for more history of the garden and generally more time in each area.

She also helped me with the purchase of this wonderful book written by Mr. Lindsay and colleagues which is chock full of photos of both the home and garden from its earliest days and of Mr. & Mrs. Robinson and their friends and family in addition to descriptions of each garden area including plant lists. I will study it before I visit again so I can be on the lookout for interesting features and details which I’m sure I passed by this time.

Virginia Robinson Gardens is located at 1008 Elden Way in Beverly Hills, California
All things Robinson, including a timeline of the garden’s development, great photography and information you need to visit at http://www.robinsongardens.com

